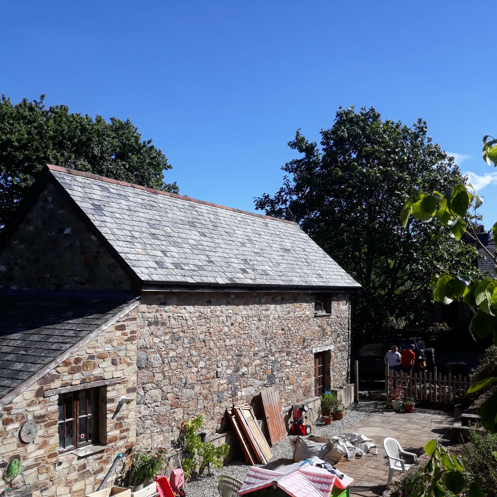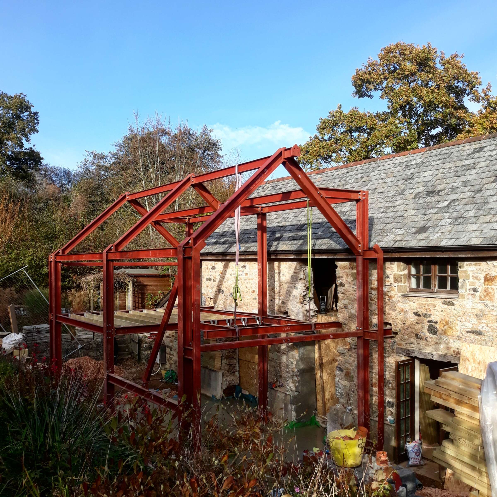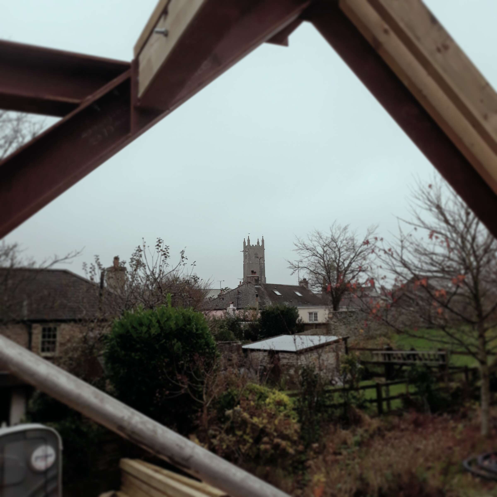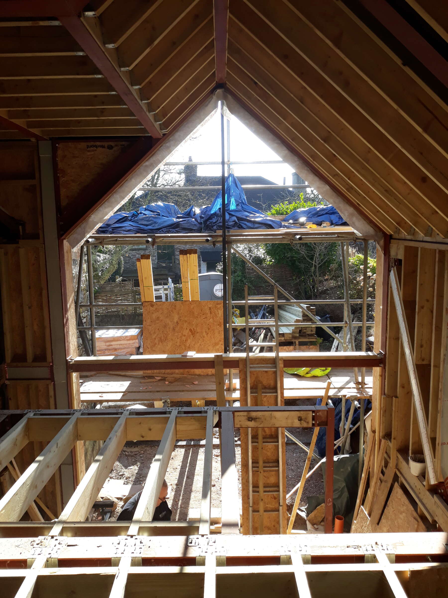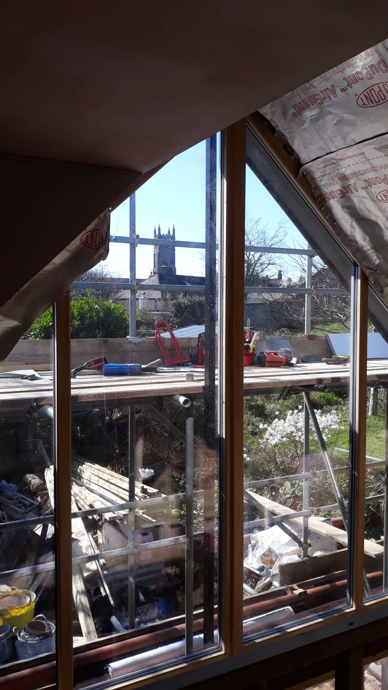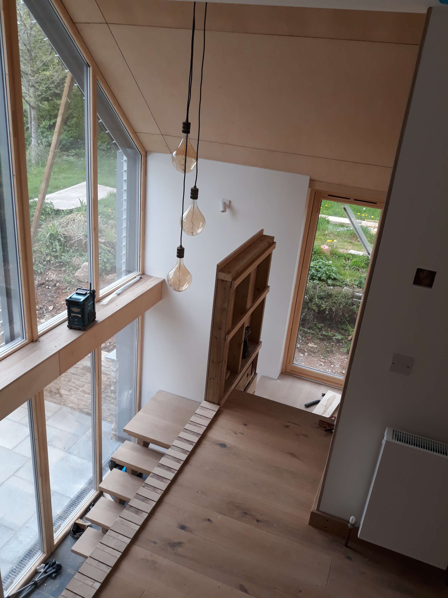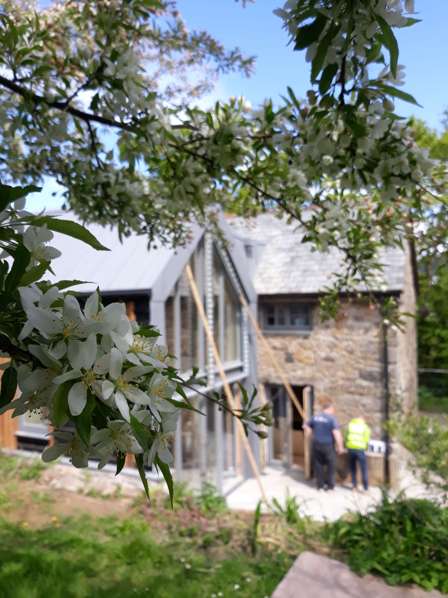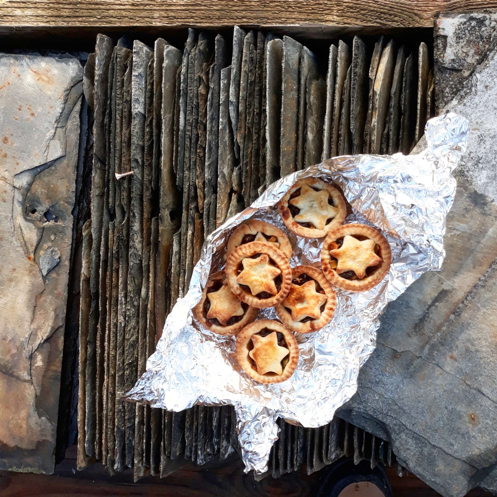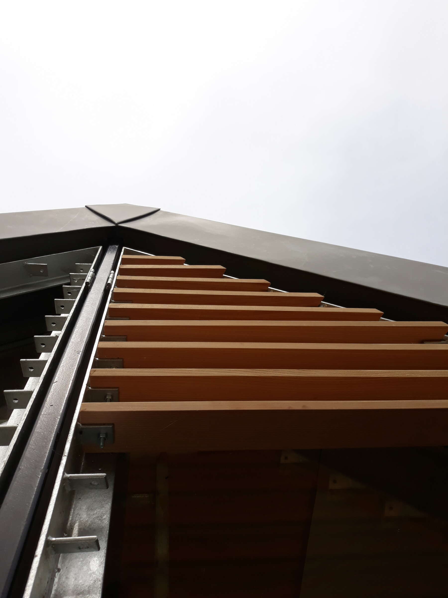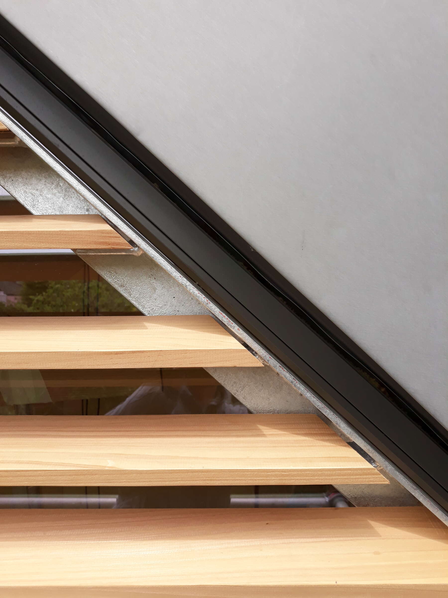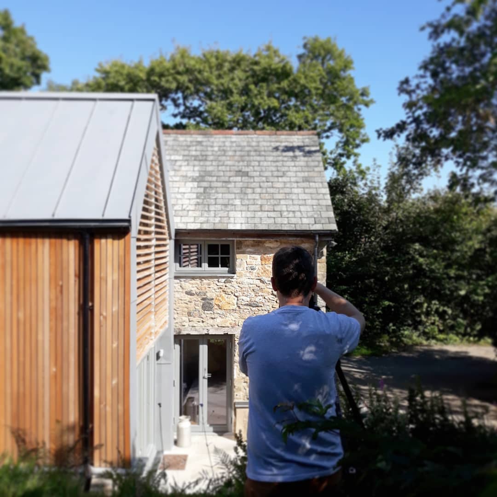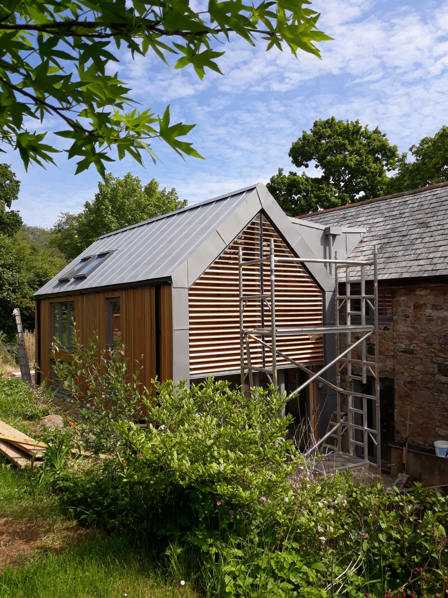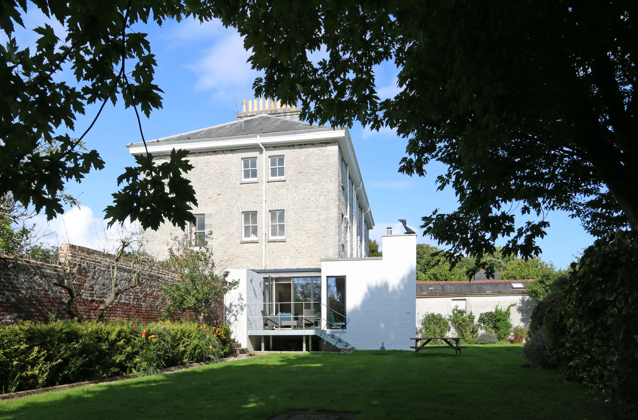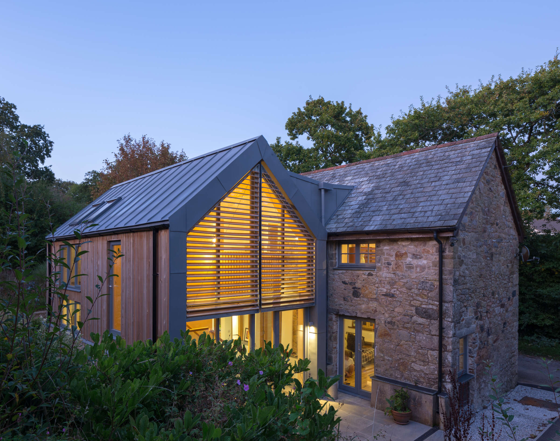
Zinc Clad Stone Barn Conversion
Ugborough, South Hams
Client: Private
Location: Ugborough, South Hams
Engineer: MJM Structural Engineering
Contractor: AD Williams
Winner of Daily Telegraph and Homebuilding and Renovating Home of the Year Best Extension 2020
This contemporary addition transforms the layout of the compact dwelling, creating a vaulted ply lined entrance with a feature staircase, broken plan reception spaces and a new master suite at first floor. Clad in zinc and cedar, this new element has open gables drawing light deep into the plan. On the edge of a conservation area in the South Hams the project connects the house to its garden and creates a light and relaxed home.
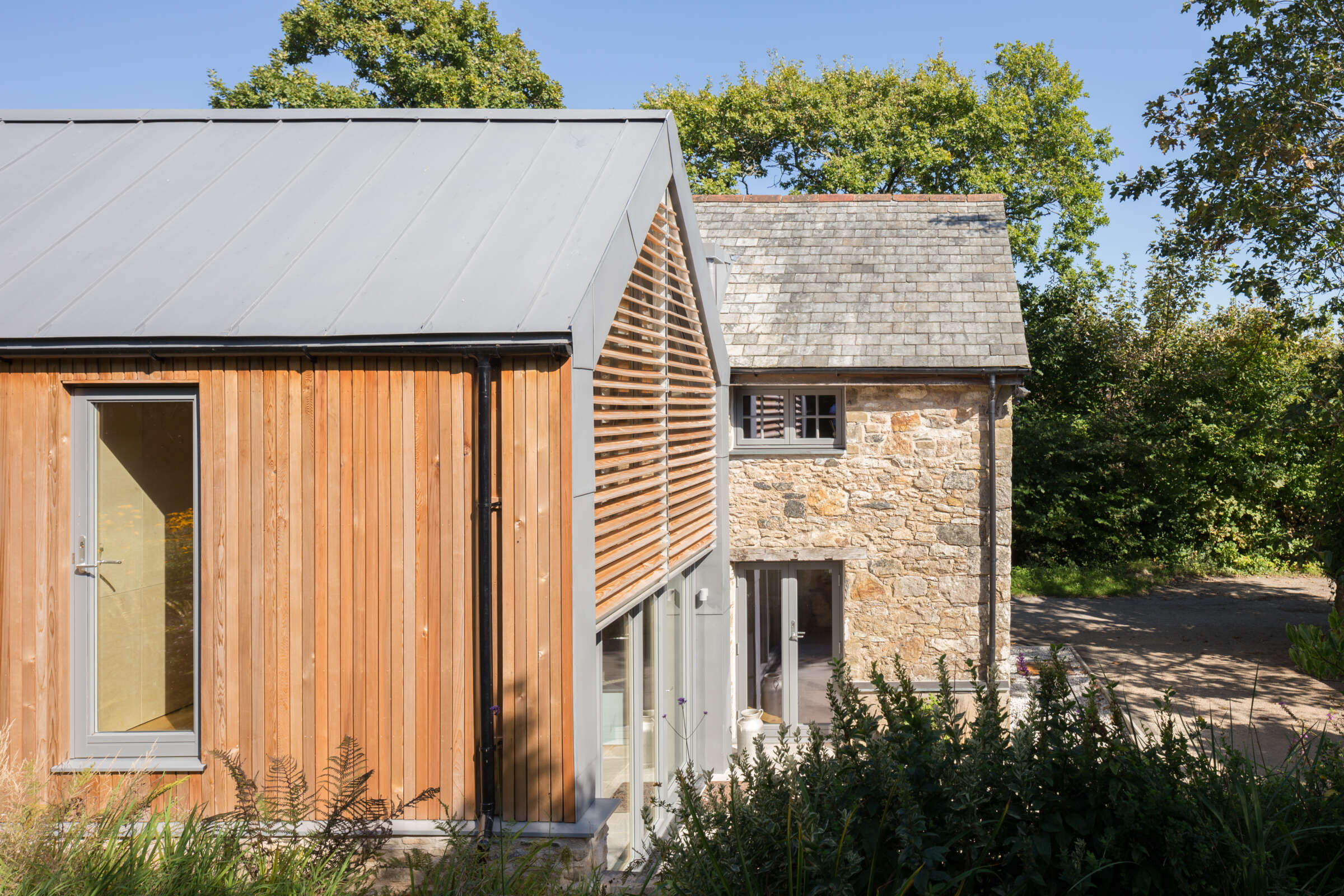
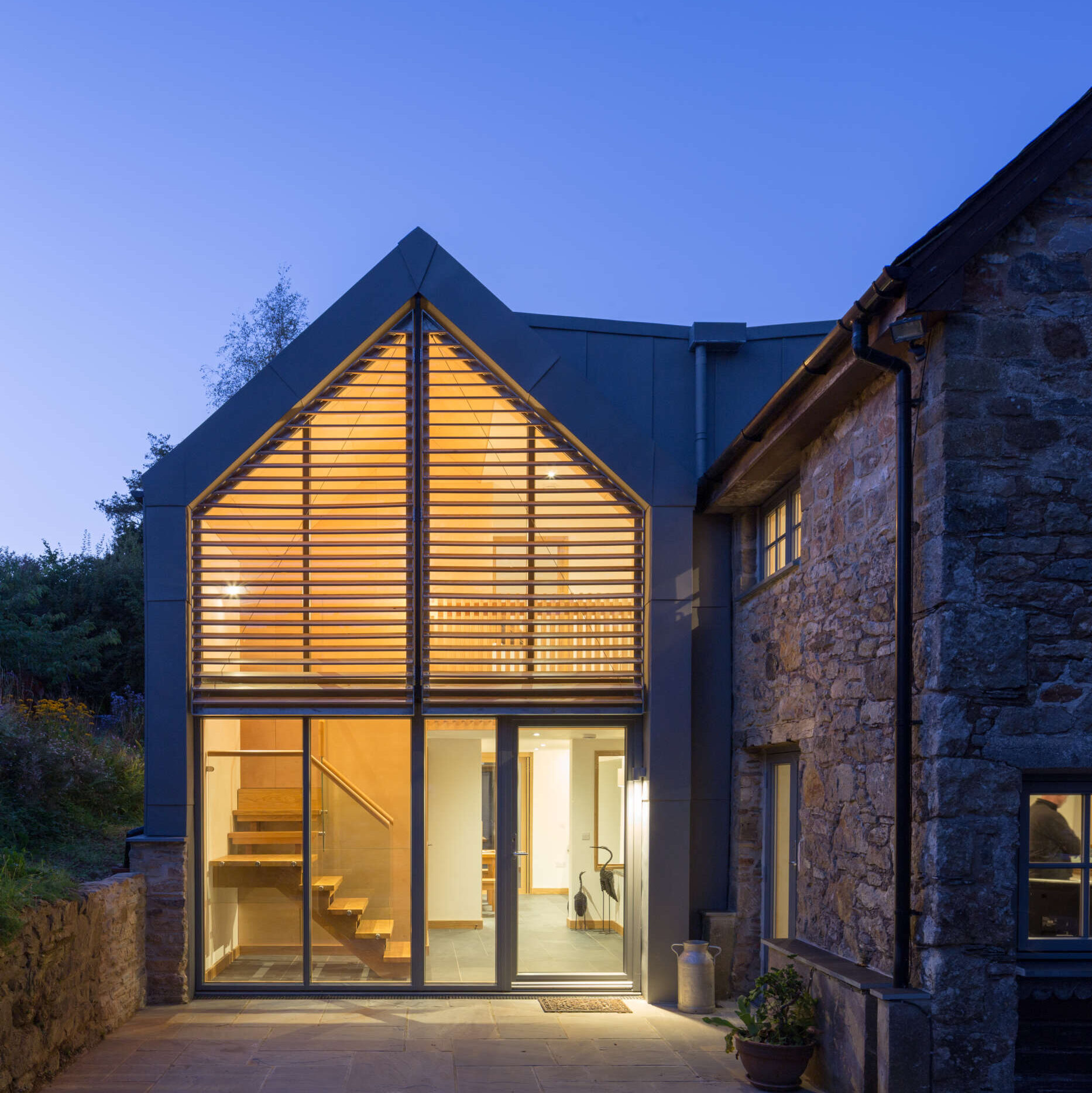

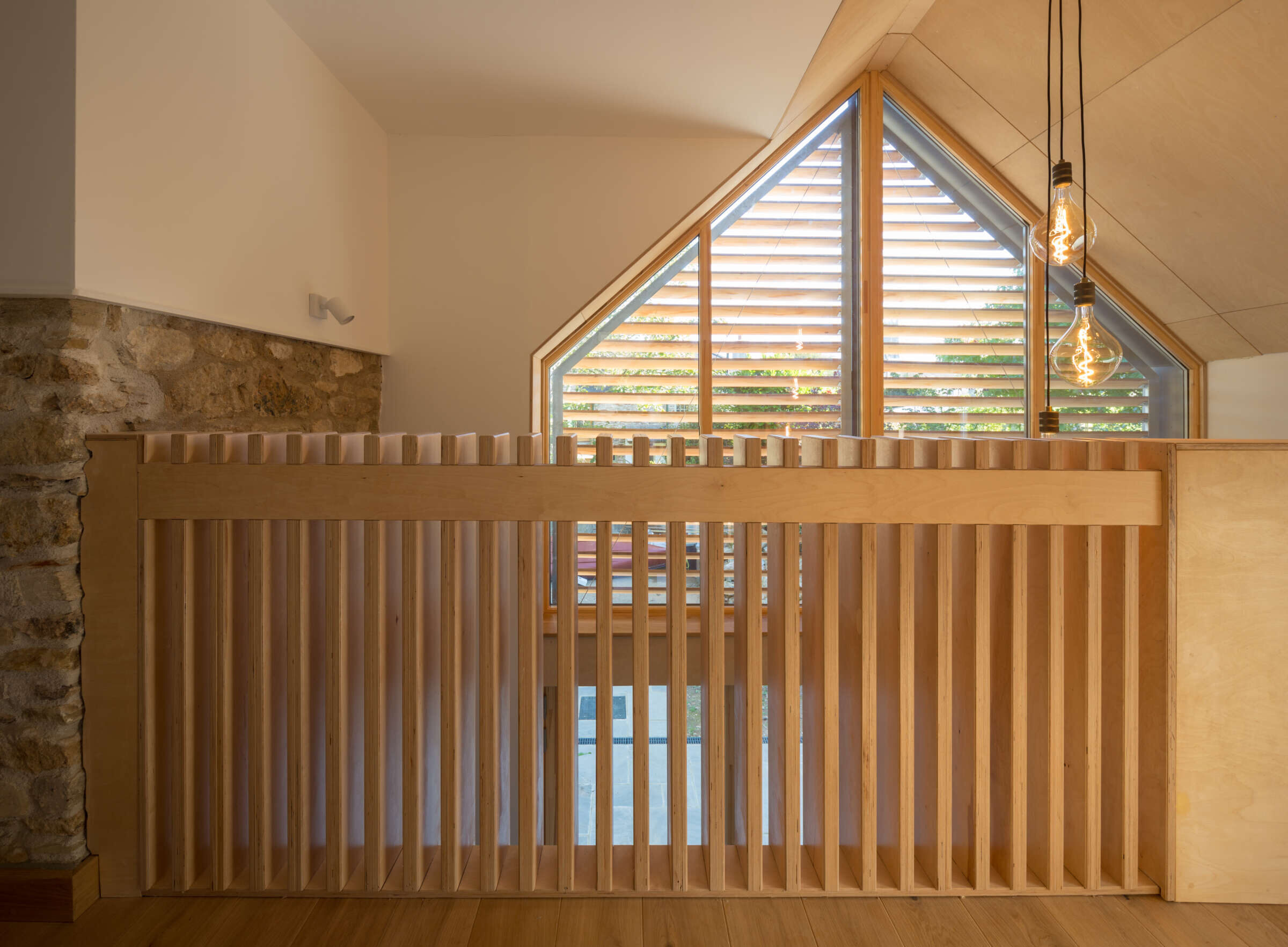
‘The clients sought to introduce much-needed natural light and space to their home. This extension has not only achieved this but packs an architectural punch.’
Homebuilding and Renovating Awards Judges
Awards
Winner of Daily Telegraph and Homebuilding and Renovating Home of the Year Best Extension 2020
Shortlisted for Galvanisers Association National Award 2020
.
Gallery
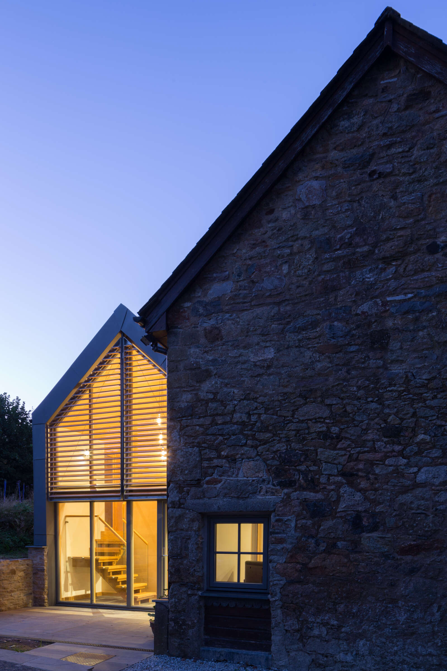


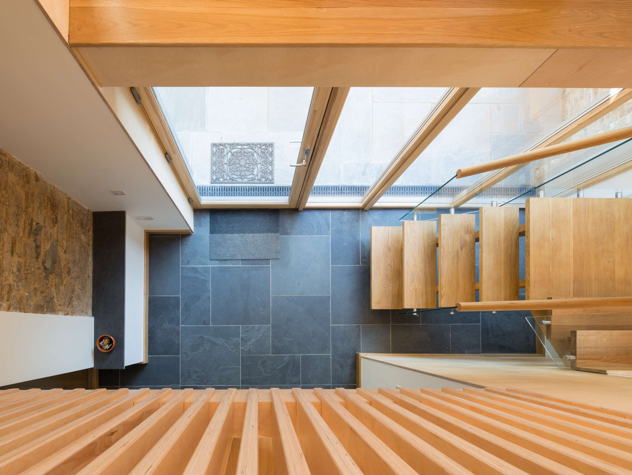
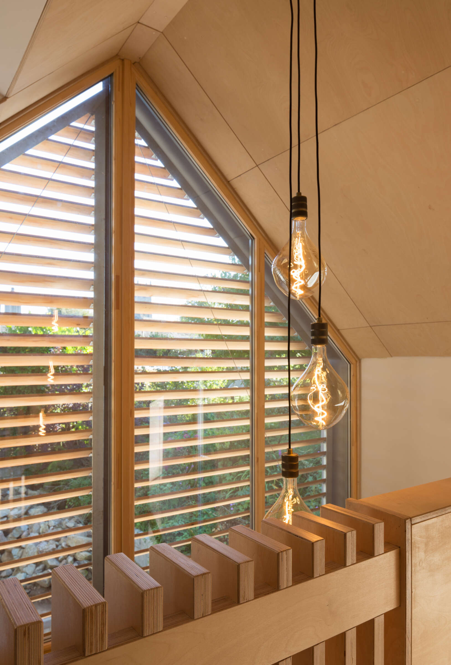
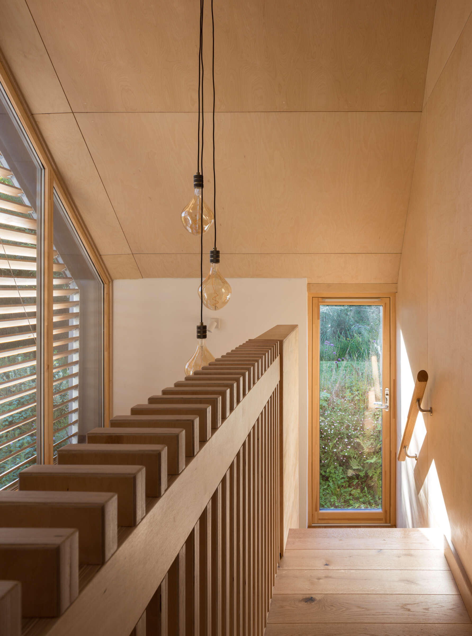
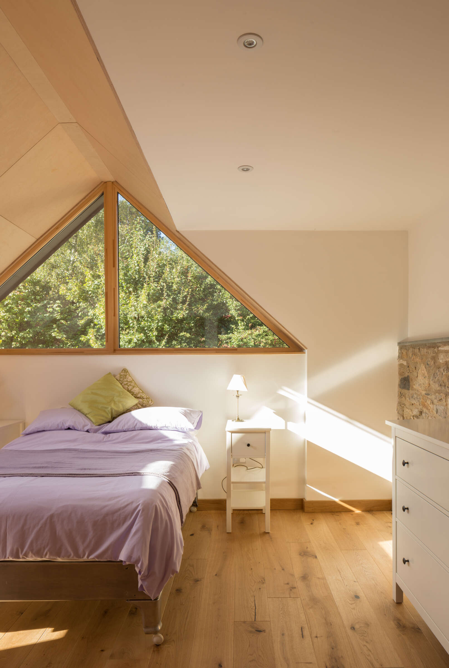
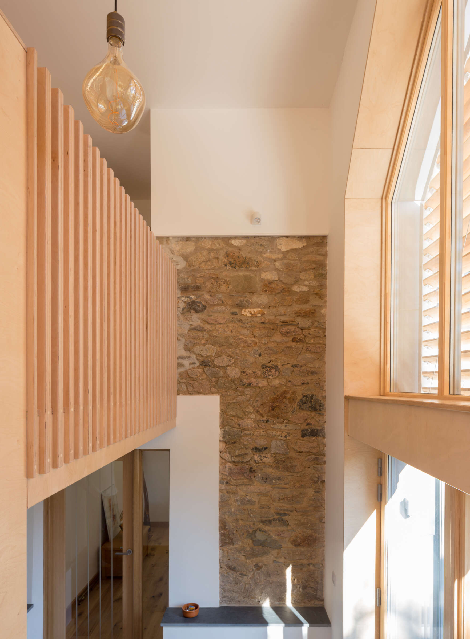
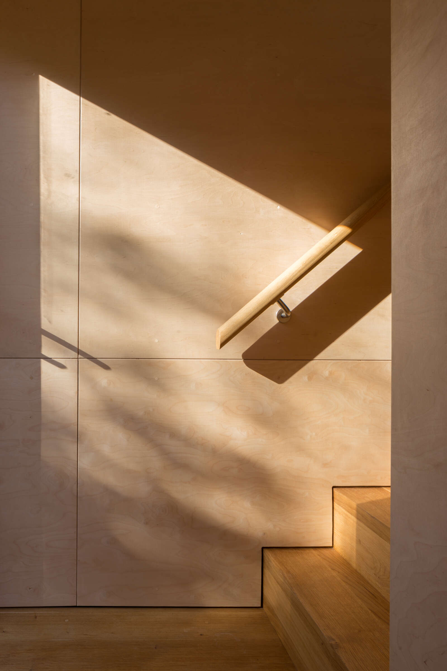
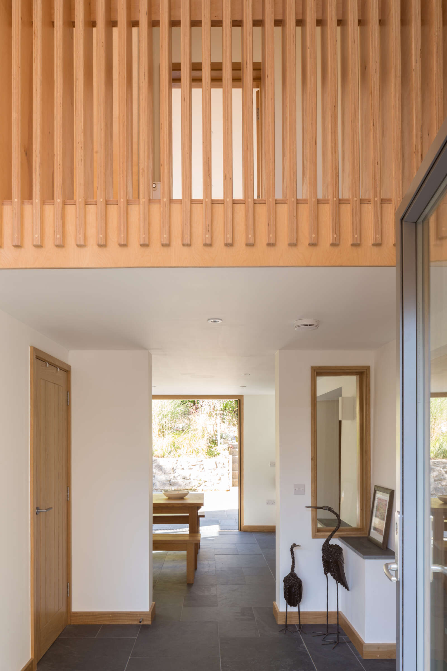

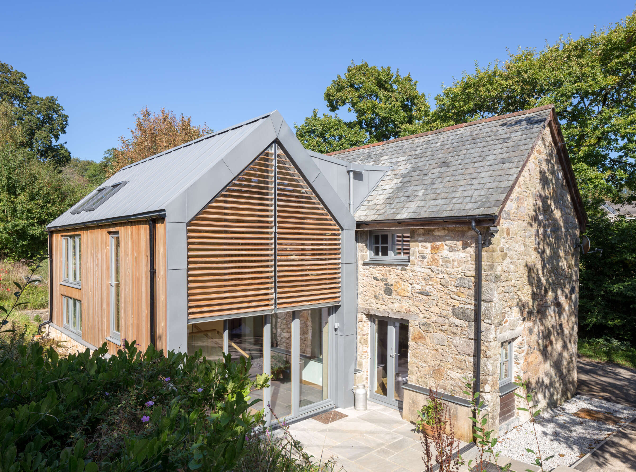
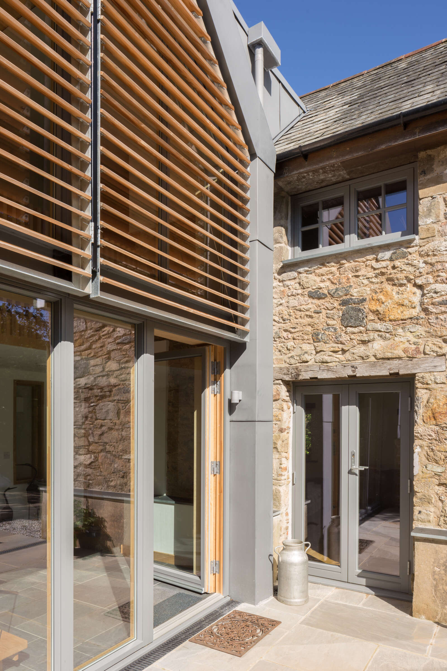
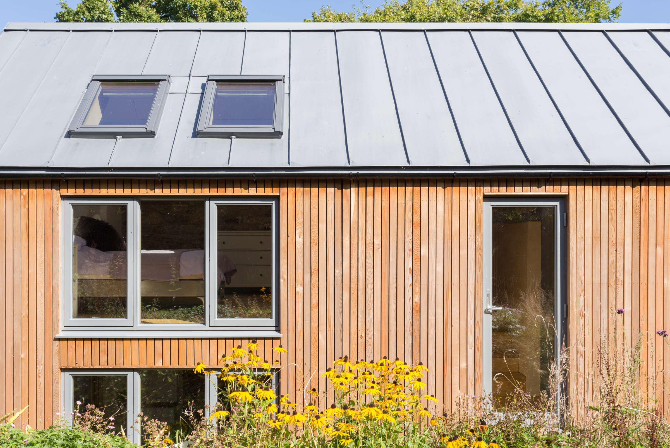
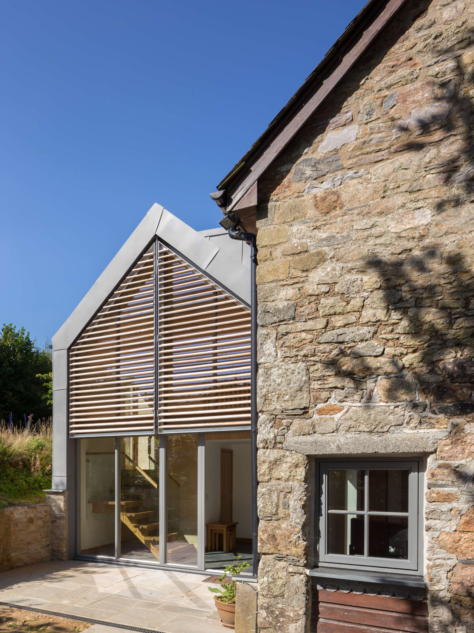

Further Info
This small barn was converted in the 2000s to form a compact two bedroom dwelling. Organised around a hallway and stair in the centre of the plan, the layout was dark and disconnected from its garden. Natural light was limited and with a footprint of only 80sqm, the accommodation was cramped and family life was bursting out at the seams.
The brief called for much needed additional space and a re-think of the layout to provide improved access and circulation, and to connect the house to its garden and distant views. At the heart of the brief was the requirement to bring natural light into the property.
On the edge of a conservation area and working with a traditional building meant that extensive discussions were required with the planners and neighbours to secure support for the scheme. The limited budget also added a level of complexity in developing a scheme that met all of the requirements of the brief while creating an appropriate addition to the original building.
A large addition to the rear of the property has almost doubled the footprint and created a dwelling that feels light, airy and relaxed. The gabled form of the original barn has been repeated to the rear, building over an existing terrace. Clad in zinc and cedar, this new element has open gables drawing light deep into the plan. The front door has been moved to this addition, with a vaulted entrance connecting all of the rooms of the house.
At ground floor the entrance leads through to a new dining room, with views right through the plan to a new terrace beyond. The dining room is connected to the kitchen in the original house by a large new opening and a further opening connects the hallway to the enlarged living room.
A doorway halfway up the stair connects to the garden at higher level. At first floor a new ply lined vaulted bedroom occupies the addition, while the existing footprint has been reconfigured to provide two further bedrooms and a modern bathroom.
The external materials reference the agricultural history of the building, while also presenting a contemporary and contrasting appearance. The zinc and cedar compliment the natural stonework, and the modern windows tie the two elements together. A louvred cedar screen on the glazed south gable provides privacy to neighbours and shading from summer sun. Internally the vaulted spaces are lined with ply and where possible stonework has been left exposed.
Press
Homebuilding and Renovating
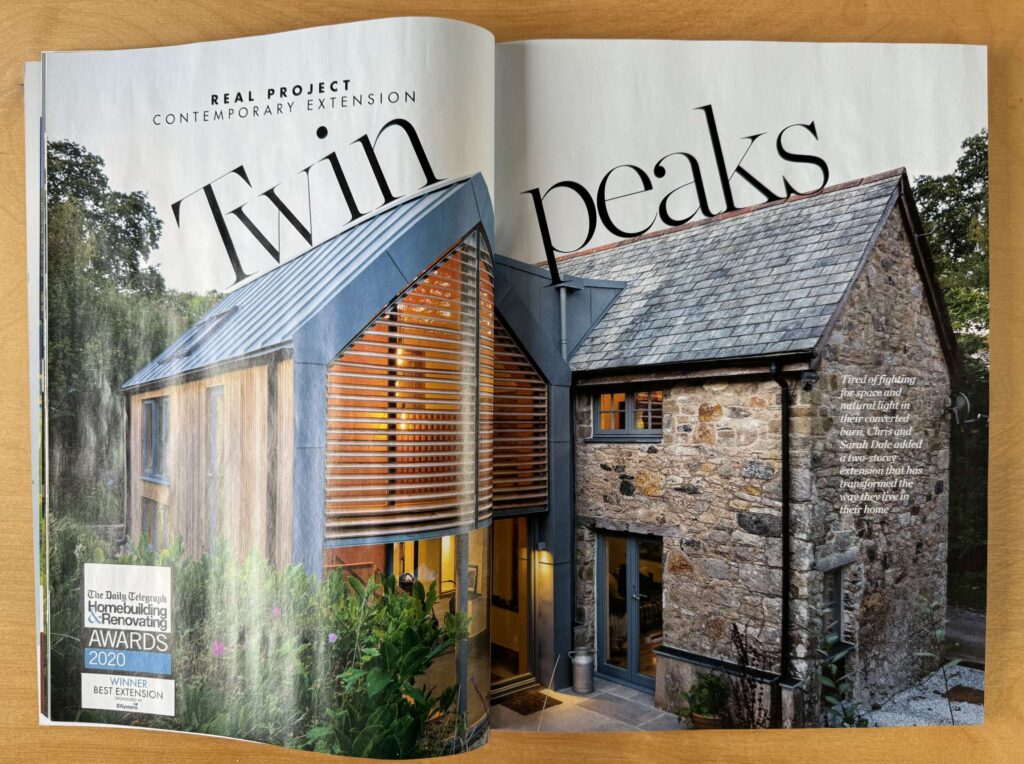
November 2021
‘The two story extension expertly mirrors the existing barn’s form, while red cedar and zinc exteriors provid it with its own contemporary identity.’
‘The key to unlocking the old and new spaces was moving the staircase from the existing house into the new extension. Not only does this open up the existing lounge into a much larger space, it also brings the stairs out into a striking contemporary ply lined atrium’
Daily Telegraph Homebuilding and Renovating Awards 2020
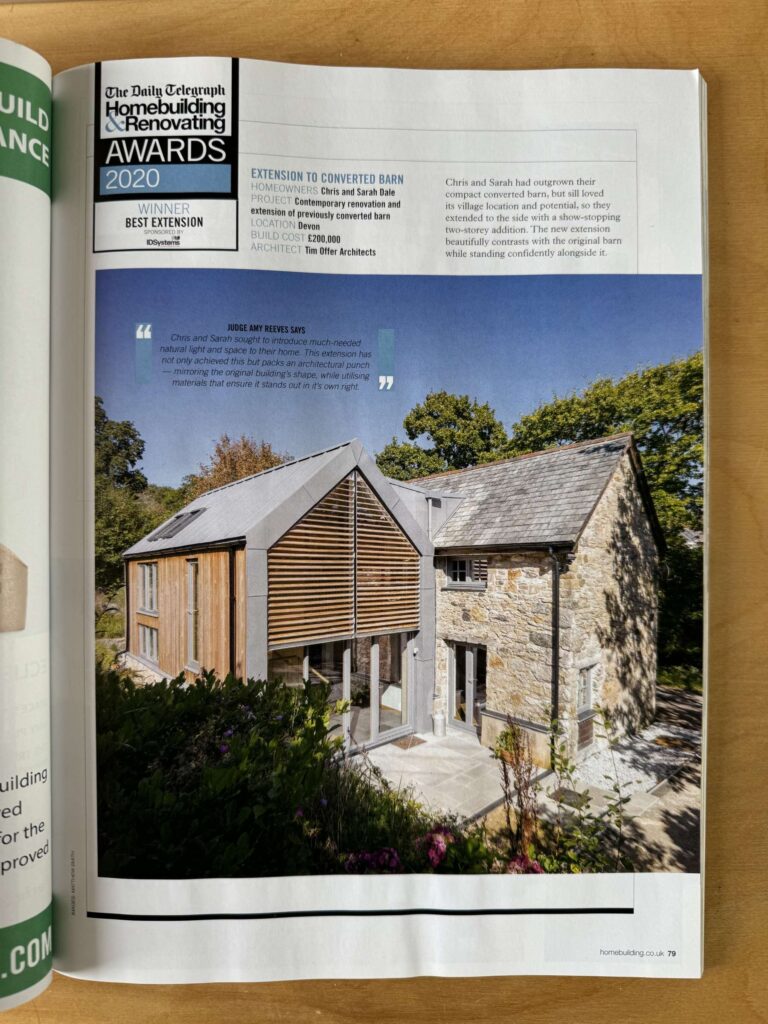
Winner Best Extension
‘Chris and Sarah sought to introduce much-needed natural light and space to their home. This extension has not a new achieved this but packs an architectural punch – mirroring the original building shape, while utilising materials that ensure it stands out in its own right.’
Coast Magazine

February 2025
‘”we wanted the modern twist on a barn extension with an obvious delineation of old and new” adds Chris. “We needed more space, but also more light and a better connection with the garden.”‘
Development
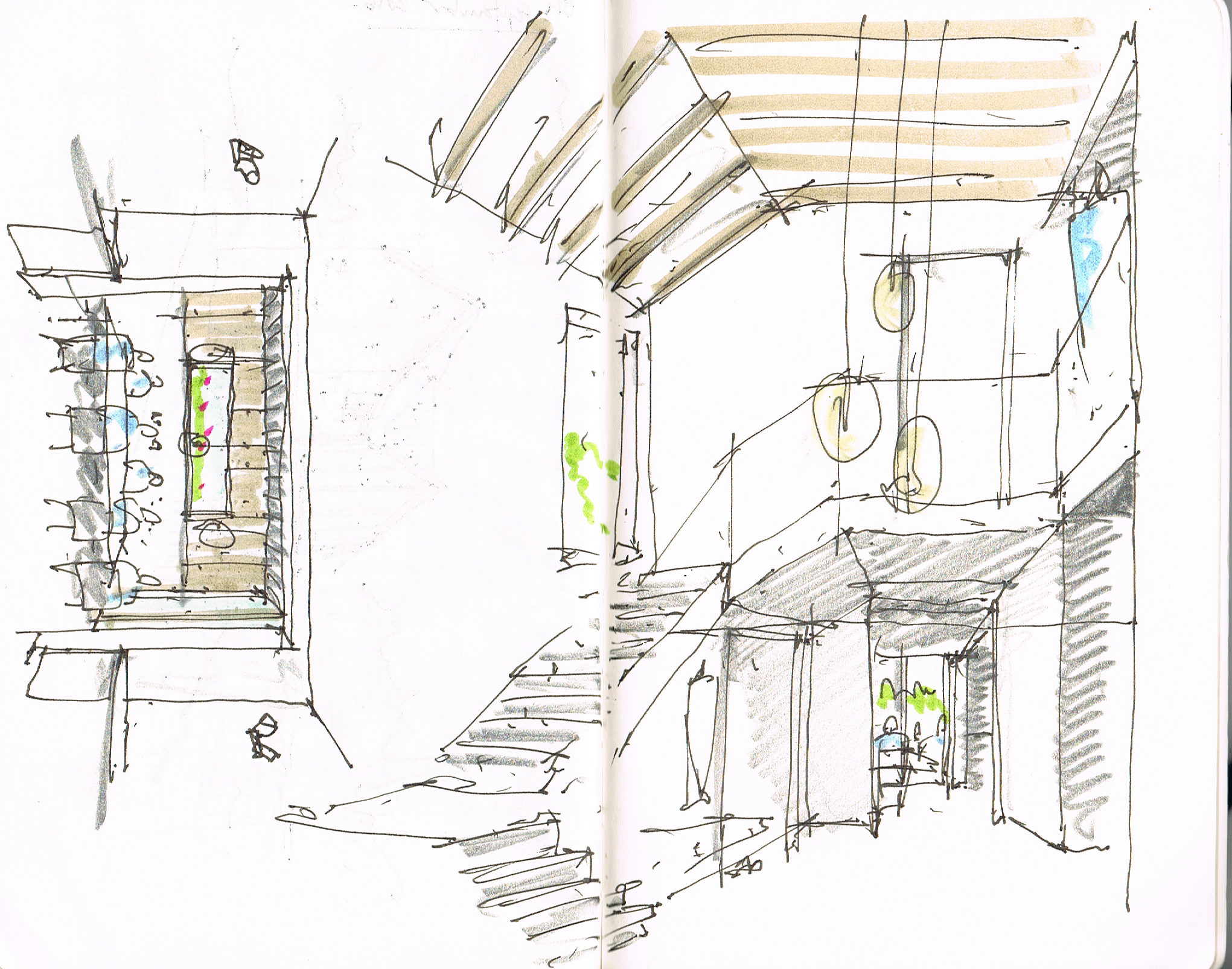

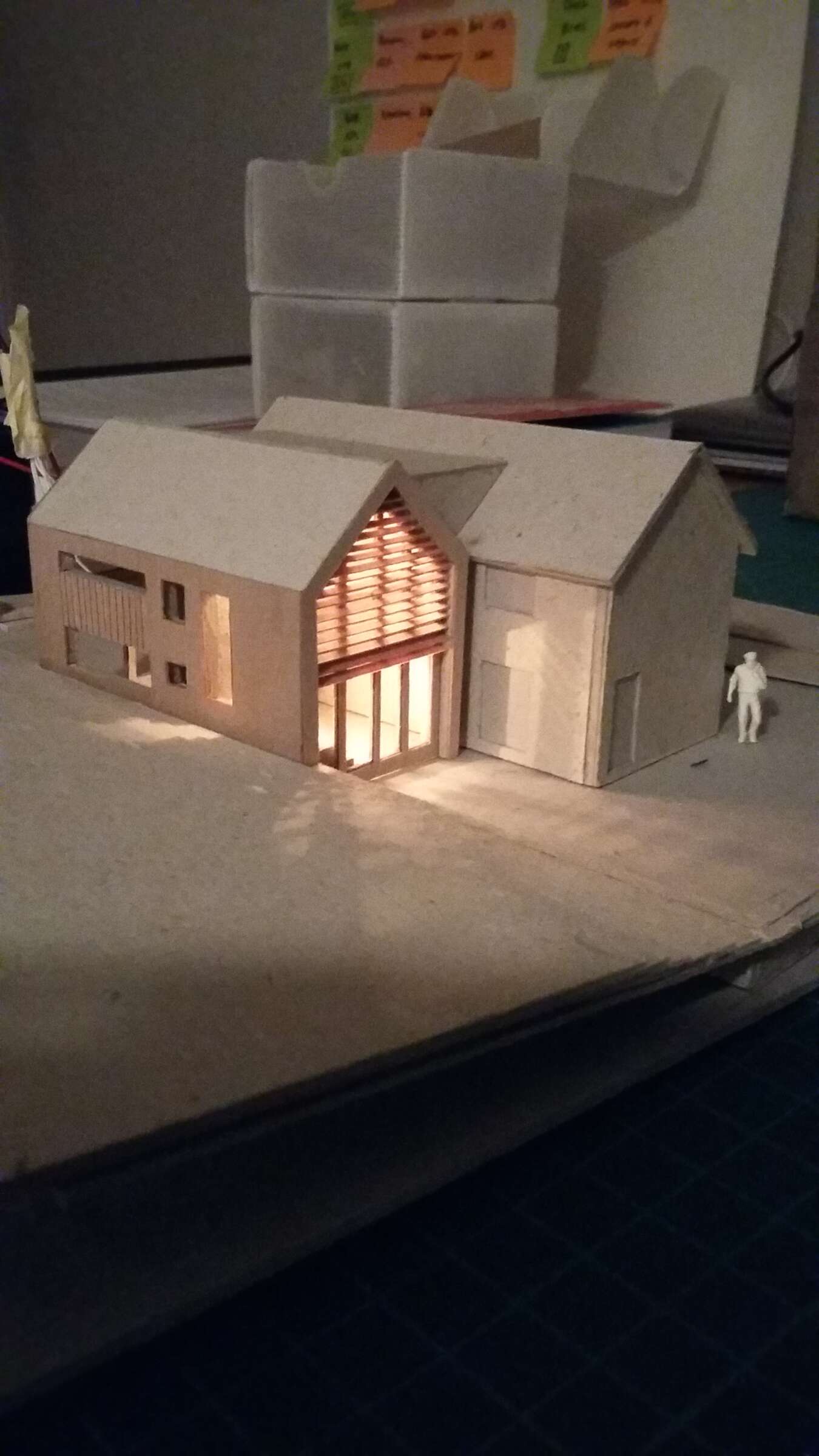
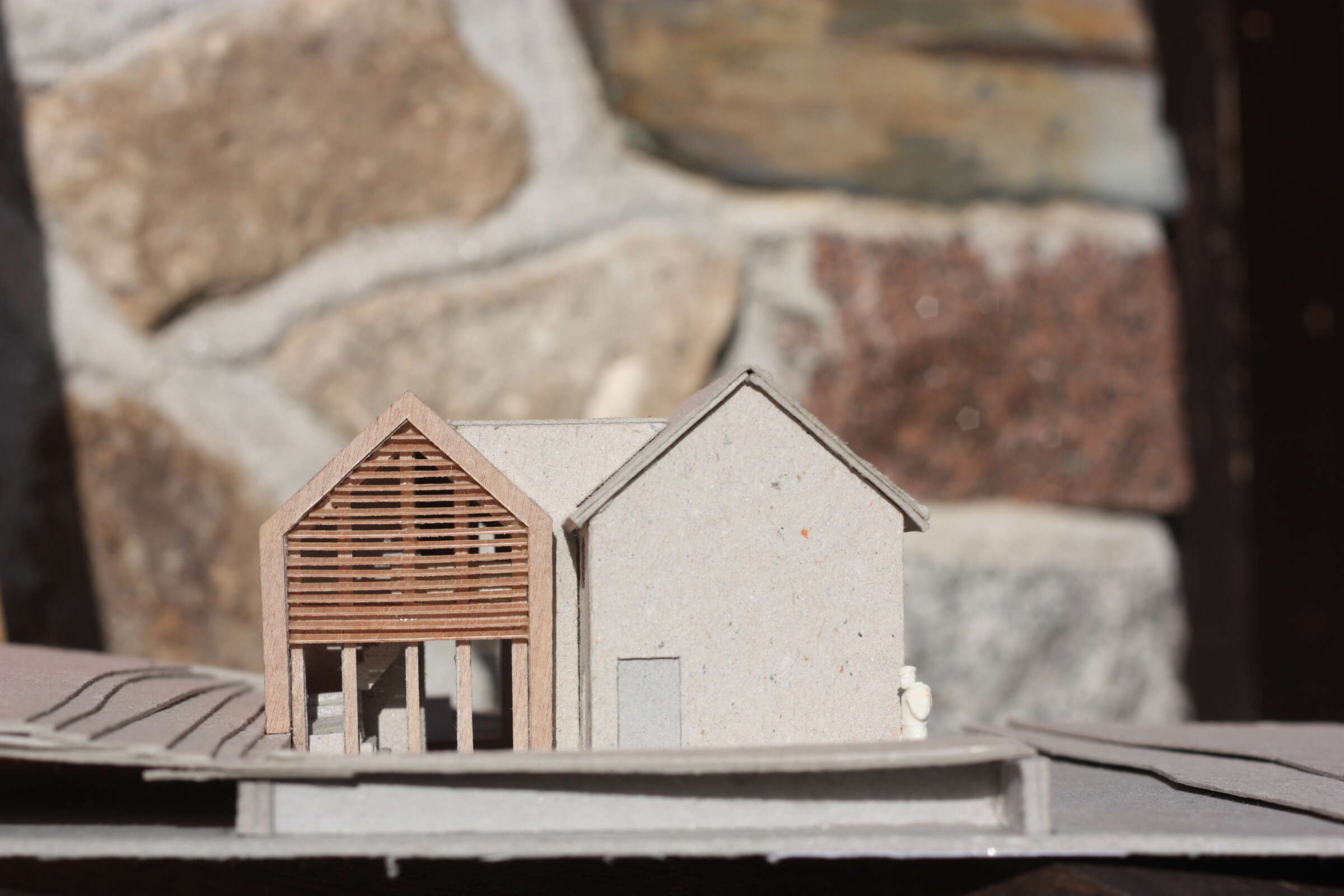
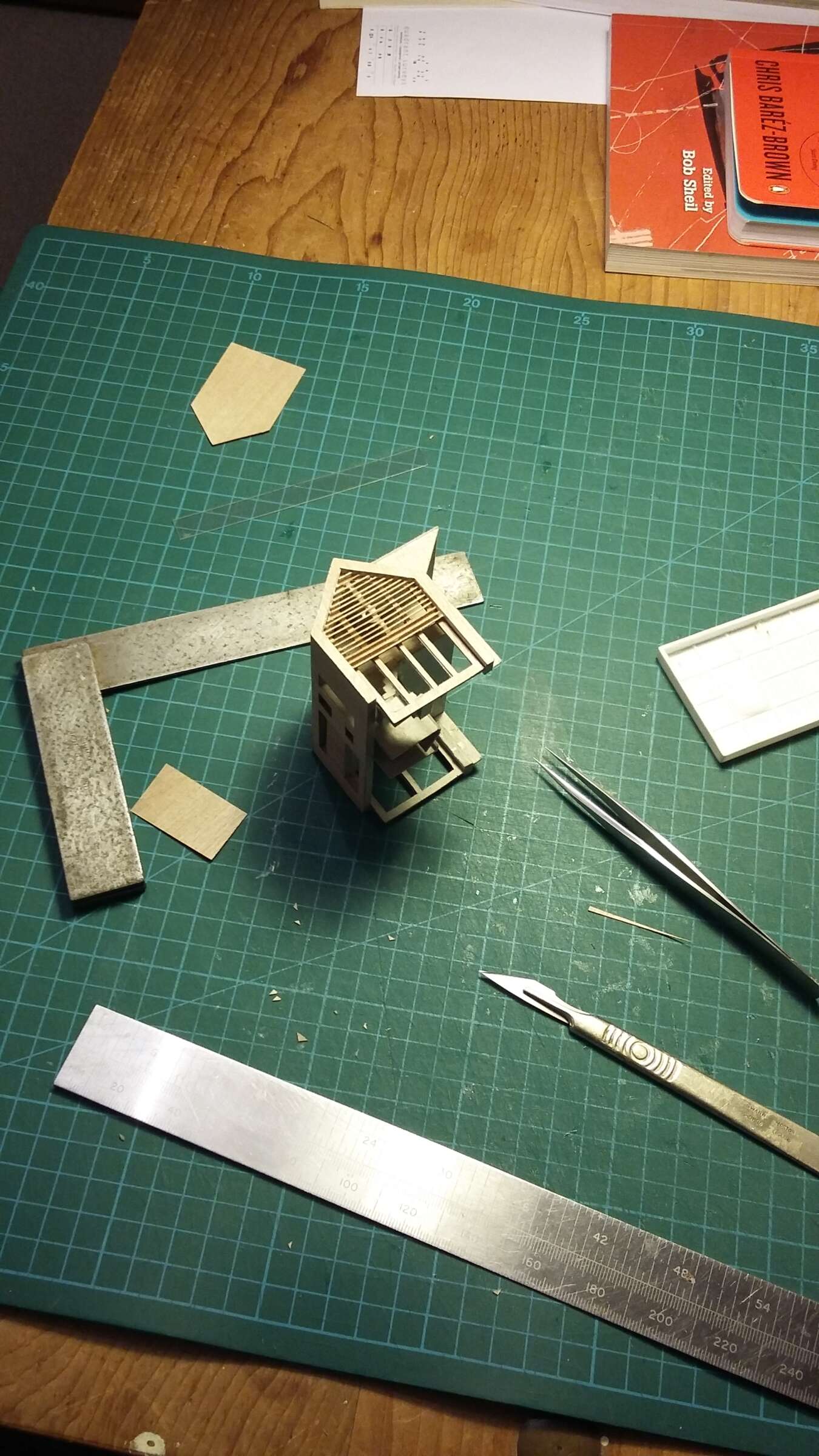
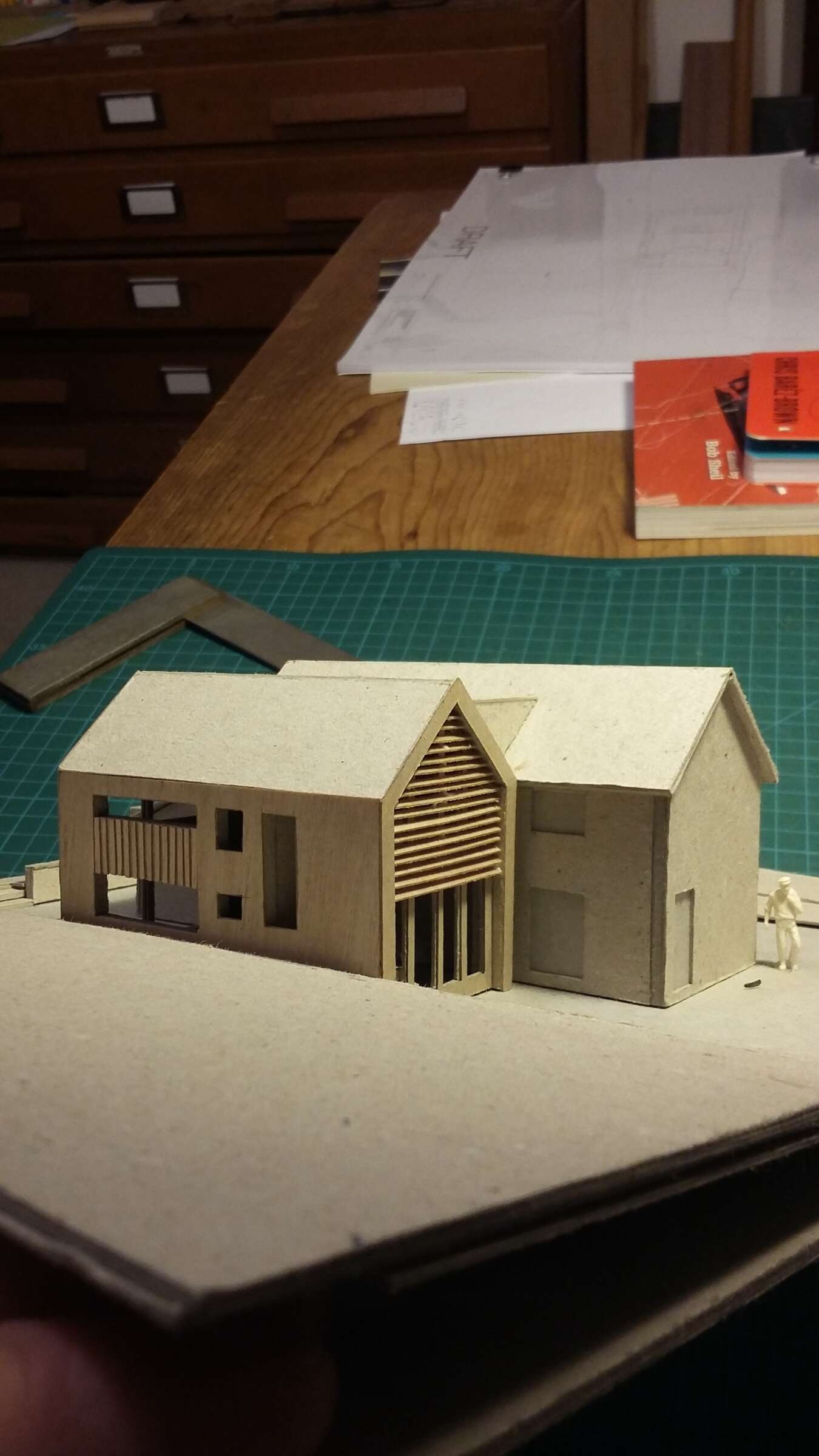
‘If we had gone with a different architect, I don’t think we would have a finish that we loved as much…We are delighted with the outcome.’
Homebuilding and Renovating, Nov 2021
On Site

